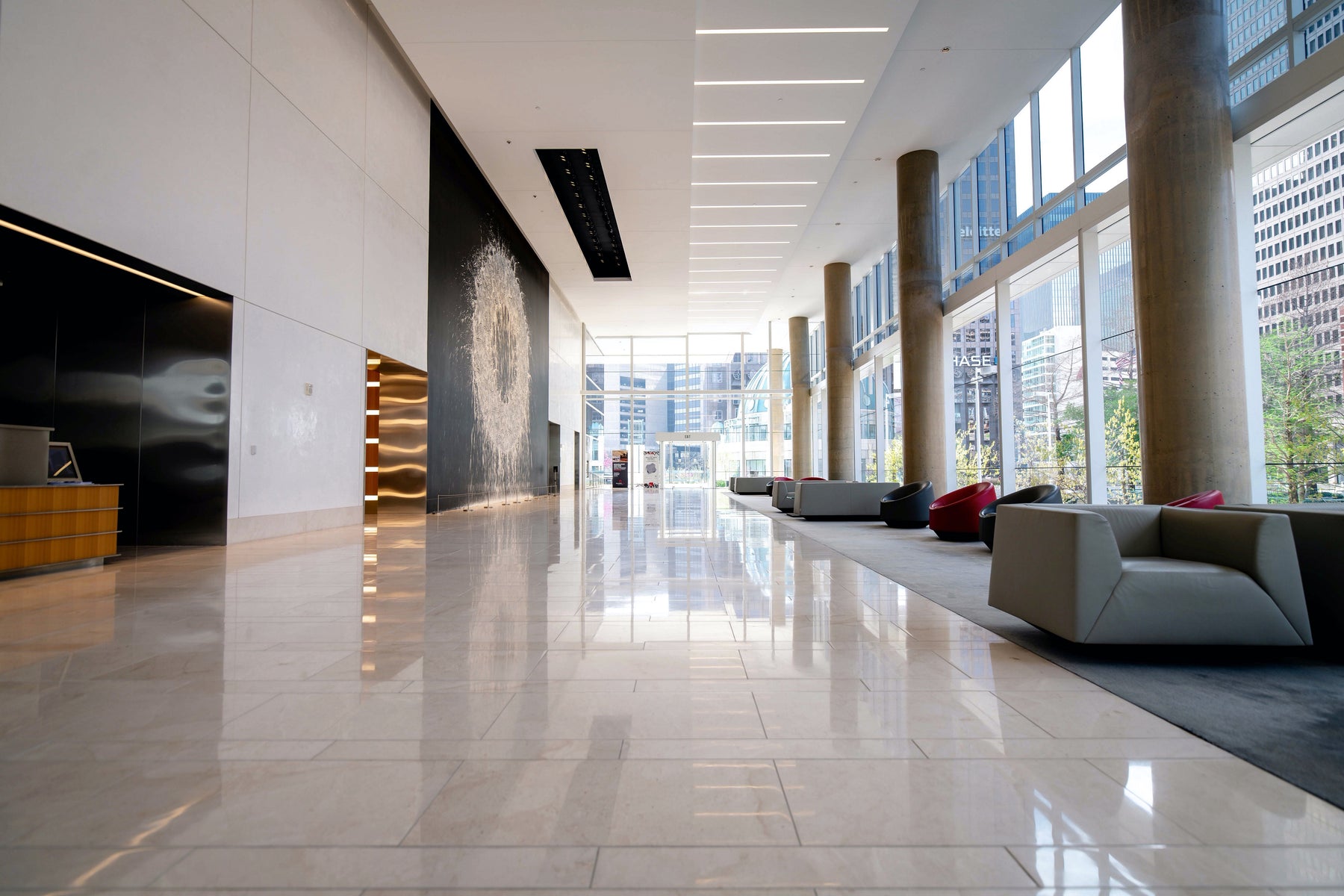
Nº23/A Guide to Architectural Design in Healthcare Structures
Healthcare buildings are now vastly diverse regarding architectural designs and styles. In each facility, from specialist centers to massive hospitals, your architect's goal is to provide quality design outputs that best serve the communities around them.
Regardless of the variation of these healthcare facilities, architects focus on these areas:
-
Entrance
-
Exterior
-
Interior
These three main areas of modern healthcare buildings are essential in accommodating patients' needs and well-being. Architects have to make it more accessible to patients and visitors. Make them feel welcomed and encourage better health results.
With this notion, let's dive deeper into how our architects embody each design in healthcare facilities.
-
Entrances
Healthcare facilities can be frightening to some of us. A welcoming and convenient entrance design can help patients and visitors attend essential appointments. One factor in making patients feel more welcomed is by designing bright entrances. Other options are:
- Having a focal point of entry
- Staffed gates to encourage patients and help with their anxiety in entering the building
- Natural Light - it promotes warmth and offers visitors a peek of the inside.
-
Exterior Architectural Design
Accessibility
Healthcare buildings must be located in accessible community areas where they can be reached by public transportation.
Open Access
Having a relaxing area in hospitals can help patients recover faster. Open access is a space that allows the community to interact and promote small gatherings.
Organic Style
This design incorporates a healthcare building into its surroundings. Matching your environment suggests a more welcoming ambiance to visitors. We know hospitals can be overwhelming to some. The organic design eliminates the subdued look of the building.
-
Interior
Pleasant interior design makes patients and visitors feel welcome and at ease. The interior design makes the room feel serene. Here's what your architects should consider achieving a quality interior for healthcare facilities.
- Comfortable and soft colored Materials
- Neutral or pastel-colored walls
- Clean lines and transitions
To have a better plan and peek at your healthcare building, contact ARCHDEKOR® LLC for the best architectural design plan. With multiple projects and impeccable experience, we can confidently offer our expertise to bring your idea to life.




Leave a comment